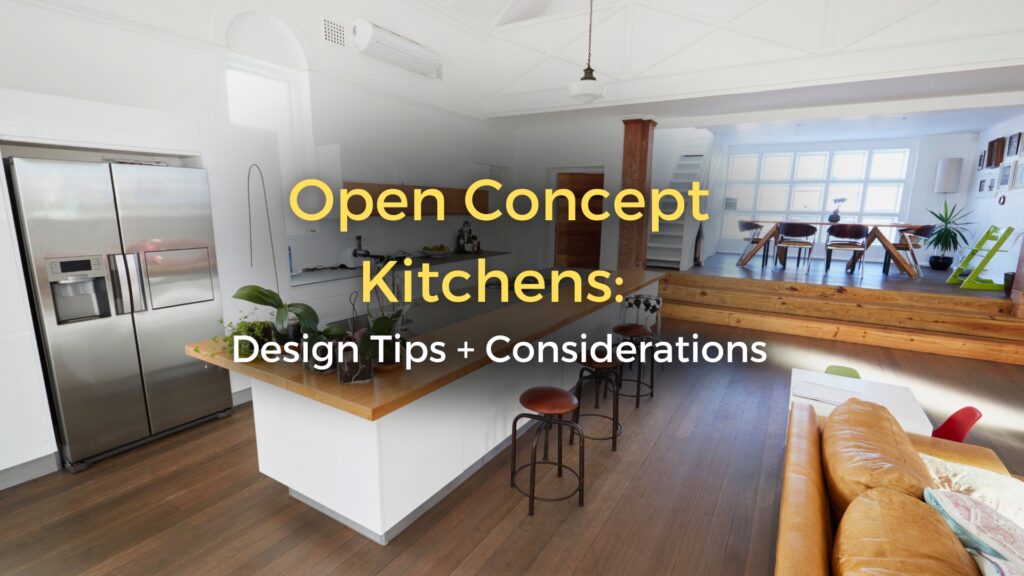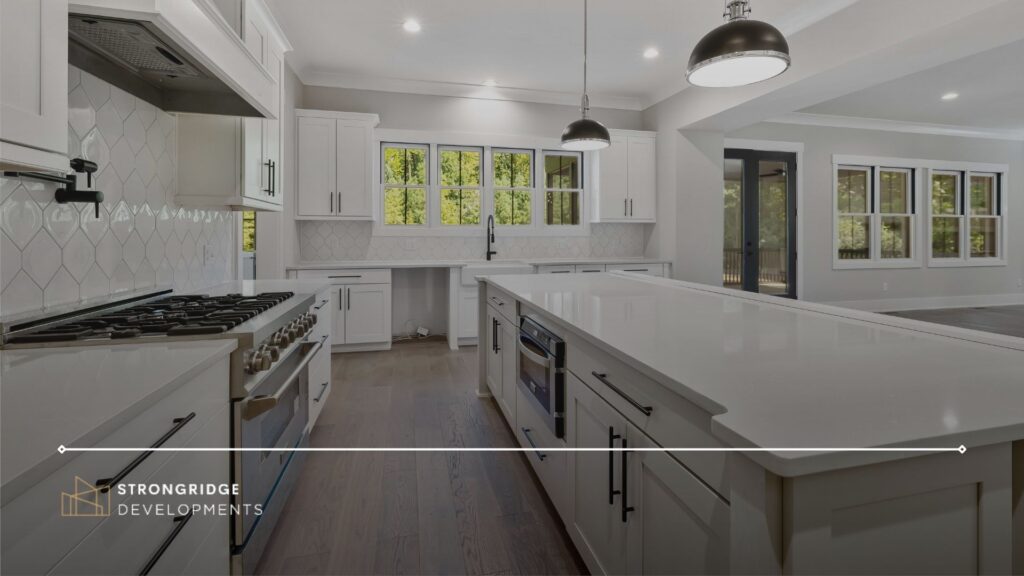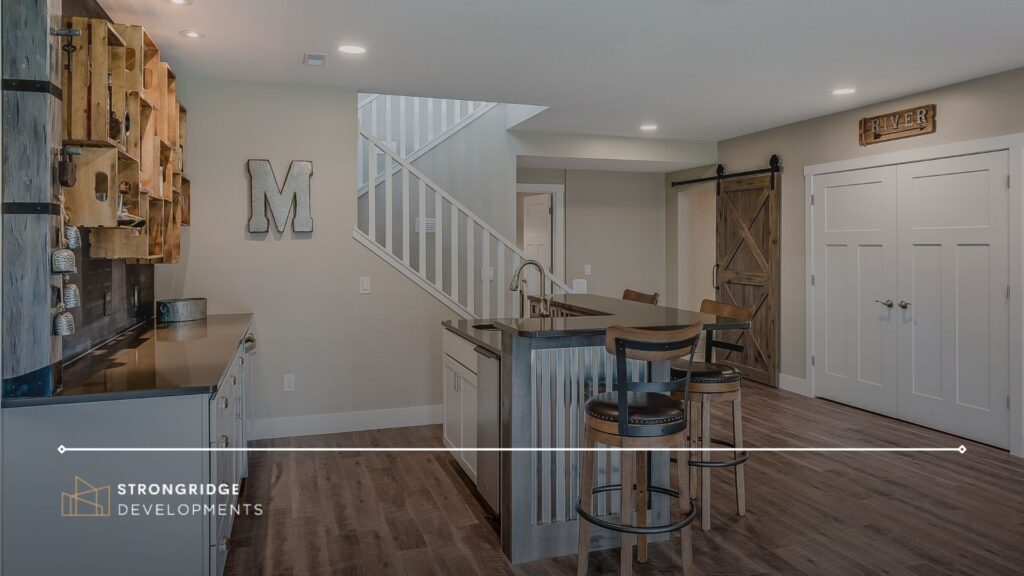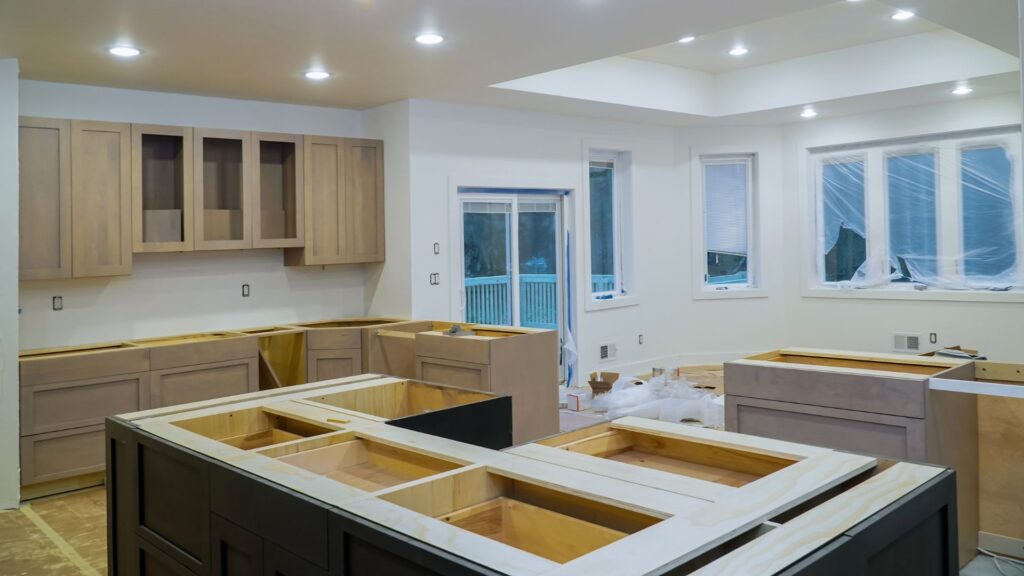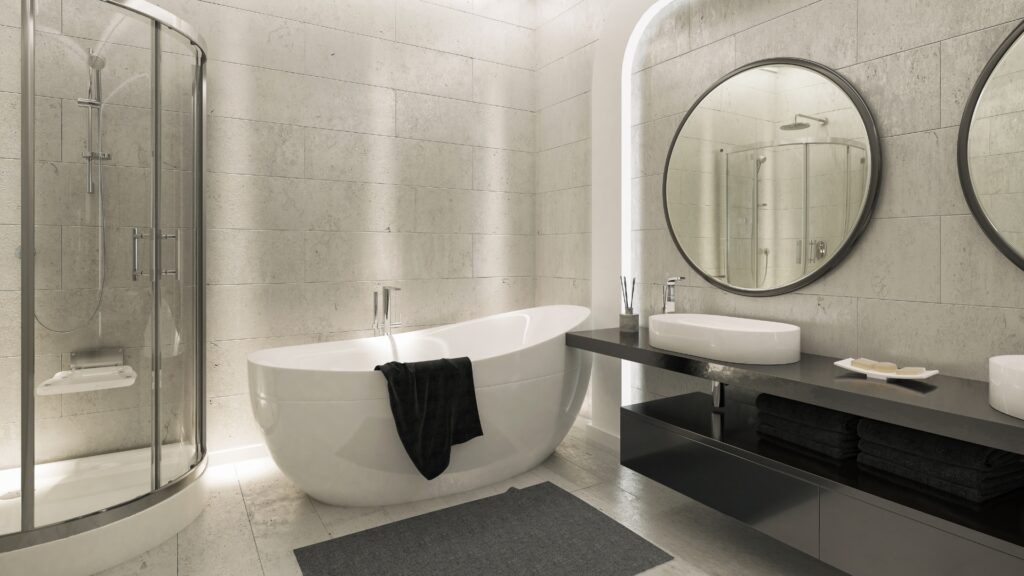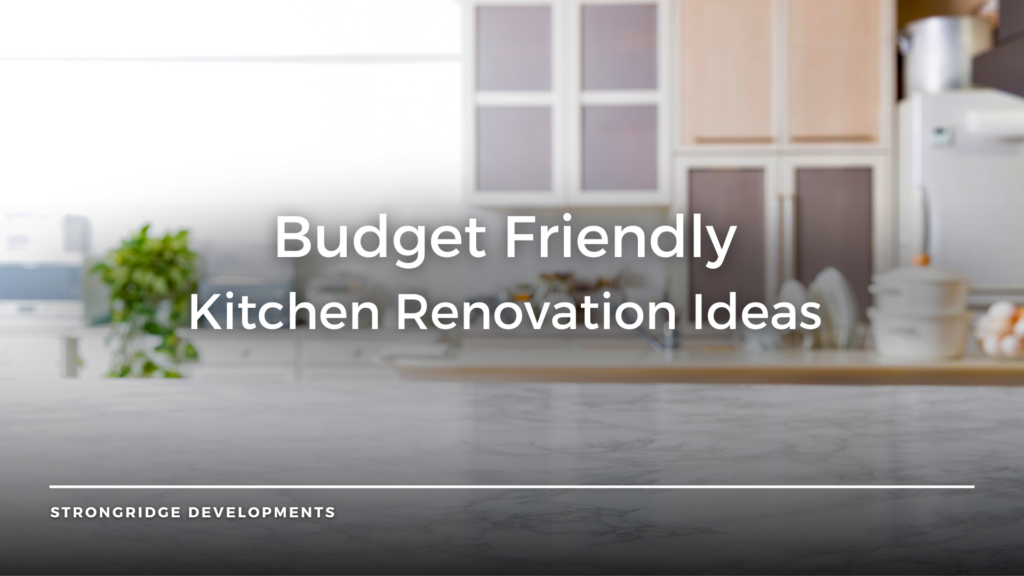Open concept kitchens are becoming increasingly popular in modern home design. They offer a seamless flow between the kitchen and adjacent living spaces, creating an expansive, airy feel. However, designing an open concept kitchen requires careful planning and consideration to ensure that it is both functional and aesthetically pleasing. In this article, we will explore some essential design tips and considerations to help you create the perfect open concept kitchen.
The Benefits of Open Concept Kitchens
Open concept kitchens provide several advantages that make them a popular choice among homeowners and designers alike.
Enhanced Social Interaction
One of the primary benefits of an open concept kitchen is the enhanced social interaction it offers. This design allows family members and guests to converse and interact freely between the kitchen, dining, and living areas. Whether you’re cooking dinner, entertaining guests, or supervising children, an open layout keeps everyone connected.
Improved Natural Light
Open concept designs typically allow for better natural light distribution throughout the space. By removing walls that traditionally separate the kitchen from other rooms, you can take advantage of windows and light sources from multiple areas, creating a brighter and more inviting environment.
Increase Space Perception
An open concept kitchen can make your home feel larger and more spacious. The absence of walls and barriers gives the illusion of a bigger area, which is particularly beneficial for smaller homes or apartments.
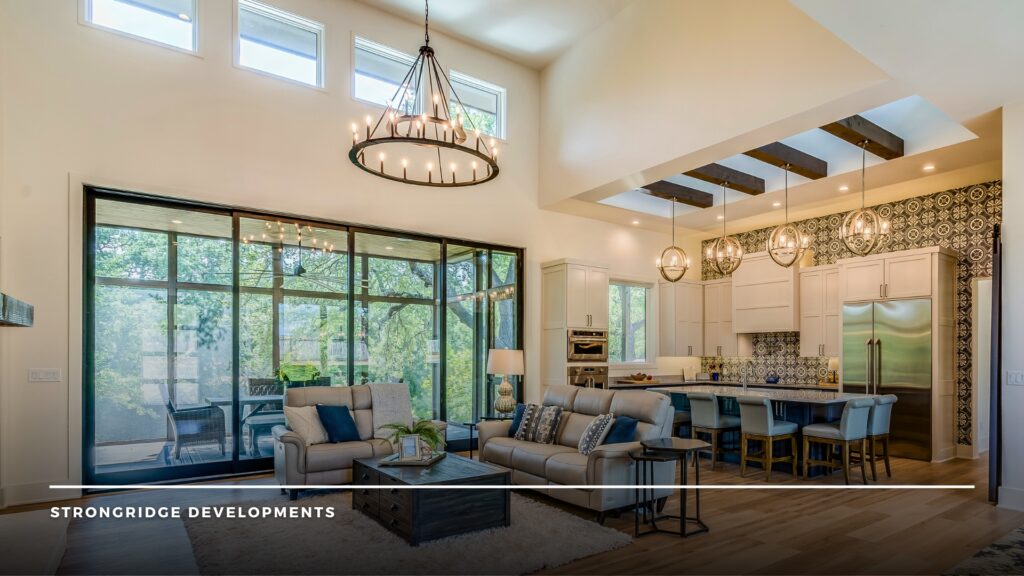
Design Tips for Open Concept Kitchens
When designing an open concept kitchen, there are several key elements to keep in mind to ensure that the space is both functional and visually appealing.
Define Zones with Furniture and Fixtures
Even though an open concept kitchen lacks traditional walls, it’s important to define different zones within the space. You can achieve this by strategically placing furniture, such as islands, dining tables, and seating arrangements. Additionally, consider using fixtures like pendant lights or area rugs to delineate different areas within the open layout.
Choose a Cohesive Color Palette
A cohesive color palette is essential for an open concept kitchen to maintain a harmonious flow between the kitchen and adjacent spaces. Select colors that complement each other and create a unified look throughout the area. Neutral tones, such as whites, grays, and beiges, are popular choices for modern kitchens and can help achieve a sleek, contemporary design.
Kitchen Storage Solutions
Storage is a crucial aspect of any kitchen design, and it becomes even more critical in an open concept layout where clutter can easily disrupt the visual flow. Consider incorporating ample storage solutions, such as cabinets, pantry spaces, and open shelving, to keep your kitchen organized and tidy. Custom cabinetry can be particularly beneficial for maximizing storage in smaller spaces.
Balance Openness and Privacy
While open concept kitchens promote interaction and connectivity, it’s also essential to balance openness with privacy. Consider incorporating elements like partial walls, glass partitions, or sliding doors to create a sense of separation when needed without completely closing off the space.
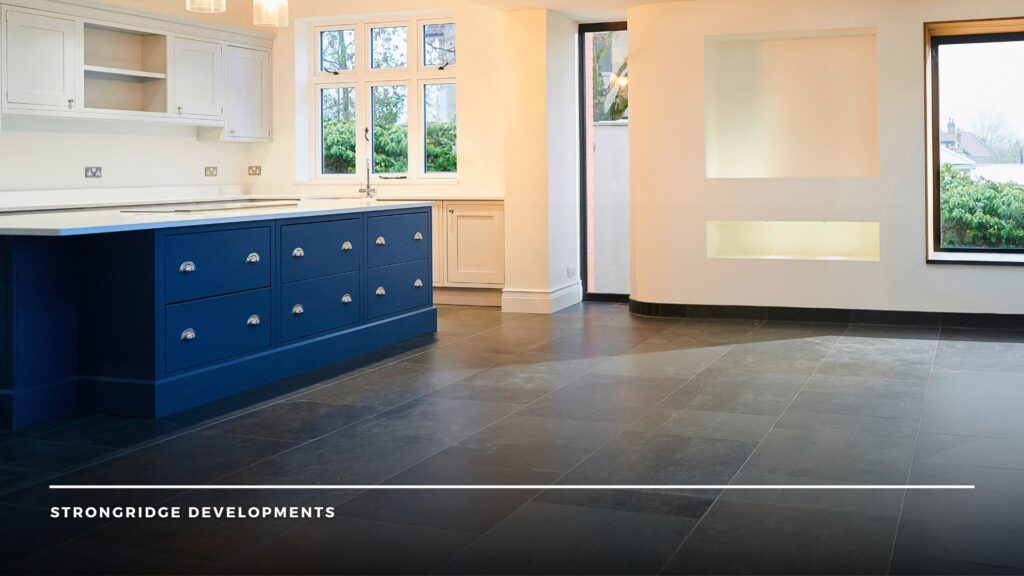
Considerations for Kitchen Renovation
When designing an open concept kitchen, there are several key elements to keep in mind to ensure that the space is both functional and visually appealing.
Budget and Kitchen Renovation Cost
Before embarking on a kitchen renovation, it’s important to establish a realistic budget. The cost of a kitchen renovation can vary significantly based on factors such as the scope of the project, materials used, and labor costs. Research “kitchen renovation cost” to get a better understanding of what to expect and allocate funds accordingly.
Calgary Kitchen Renovations
If you reside in Calgary, it’s advisable to seek local expertise for your kitchen renovation project. Search for “kitchen remodel Calgary” or “Calgary kitchen renovations” to find experienced professionals who understand the specific needs and trends in your area. Local experts can provide valuable insights and help you achieve the best results.
Modern Kitchens and Contemporary Design
When renovating an open concept kitchen, consider incorporating modern and contemporary design elements. Sleek cabinetry, minimalist fixtures, and clean lines can create a sophisticated and timeless look.
Kitchen Layout and Functionality
The layout of your open concept kitchen plays a crucial role in its functionality. Consider the classic work triangle concept, which involves positioning the sink, stove, and refrigerator in a triangular arrangement to optimize workflow. Additionally, think about how you use your kitchen and plan the layout accordingly to ensure that it meets your daily needs.
Kitchen Design and Decor
Don’t overlook the importance of interior design and decor in your open concept kitchen. Incorporate elements such as backsplash tiles, countertops, and lighting fixtures that complement your overall design theme. Adding personal touches, like artwork or decorative accessories, can also enhance the visual appeal of the space.
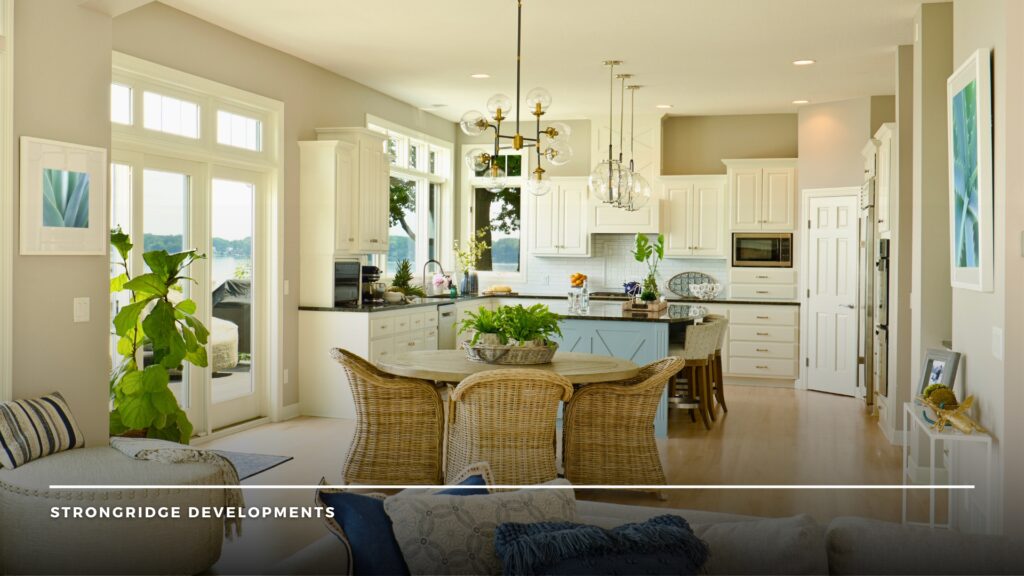
Popular Kitchen Trends
Staying informed about current kitchen trends can provide inspiration and ideas for your open concept kitchen renovation.
Smart Technology Integration
The integration of smart technology is a growing trend in modern kitchens. From smart appliances and voice-activated assistants to automated lighting and temperature control, incorporating technology can enhance the convenience and efficiency of your kitchen.
Sustainable and Eco-Friendly Materials
Sustainability is a significant consideration in contemporary kitchen design. Look for eco-friendly materials, such as recycled countertops, energy-efficient appliances, and sustainable cabinetry, to reduce your environmental footprint and create a greener kitchen.
Multi-Functional Kitchen Islands
Kitchen islands have become a staple in open concept kitchens, and their functionality continues to evolve. Consider incorporating multi-functional islands that serve as cooking spaces, dining areas, and storage units. Some islands even feature built-in sinks or cooktops for added convenience.
Bold Backsplashes
A bold backsplash can add a striking focal point to your open concept kitchen. Consider using eye-catching tiles, patterns, or colors to create a unique and visually appealing backdrop for your cooking area.

Kitchen Renovations
Designing an open concept kitchen requires careful planning and consideration to achieve a functional and visually appealing space. By defining zones, choosing a cohesive color palette, incorporating storage solutions, and balancing openness with privacy, you can create a kitchen that meets your needs and enhances your home’s overall aesthetic.
When embarking on a kitchen renovation, consider your budget, seek local expertise, and stay informed about current kitchen trends to ensure a successful project. With the right design tips and considerations, your open concept kitchen can become the heart of your home, offering a perfect blend of style and functionality.

