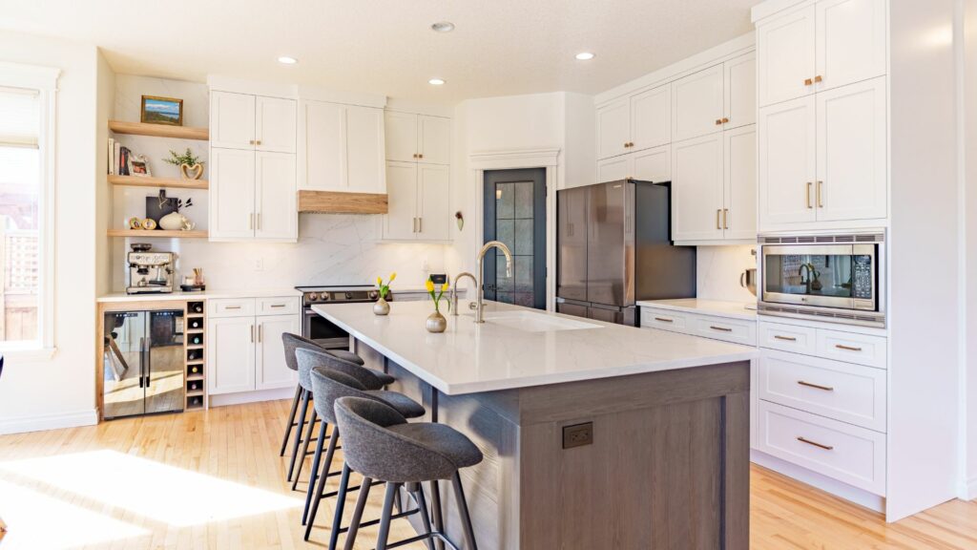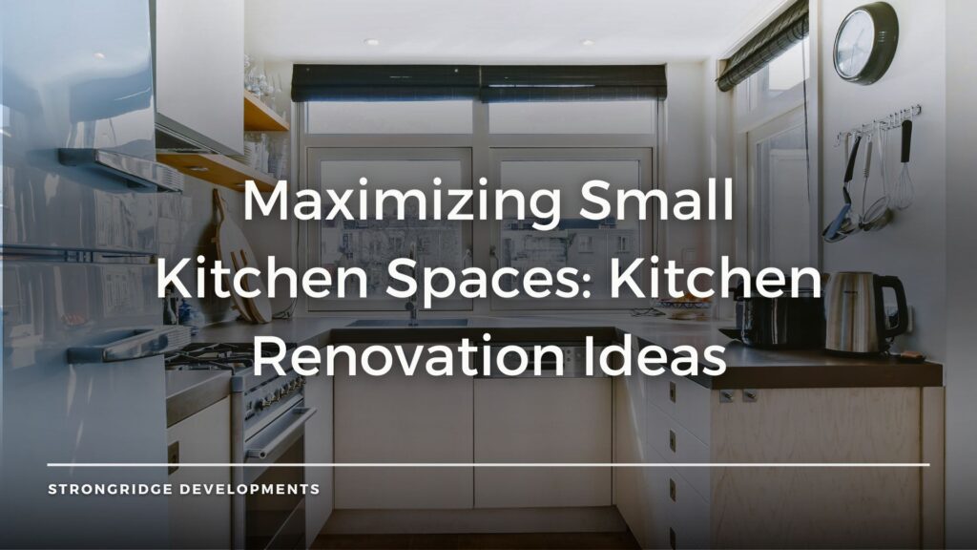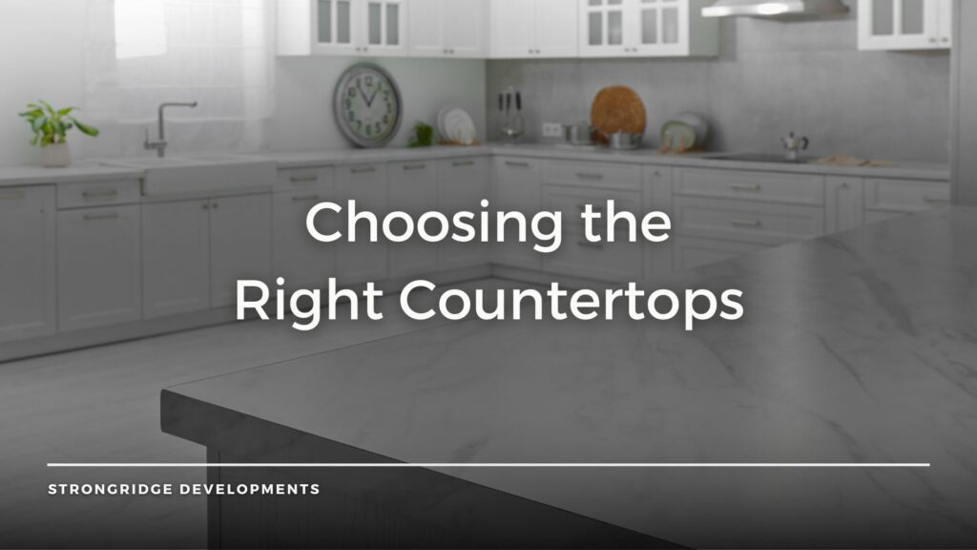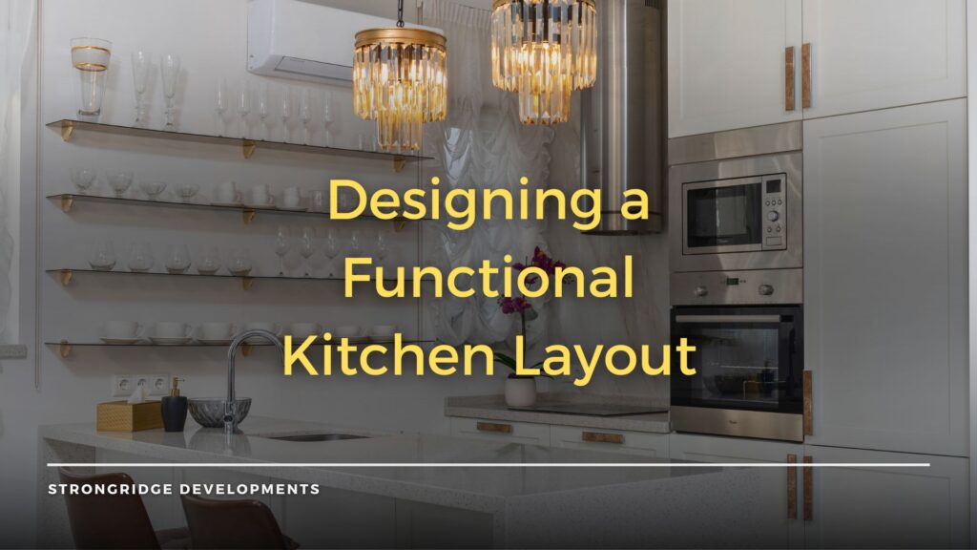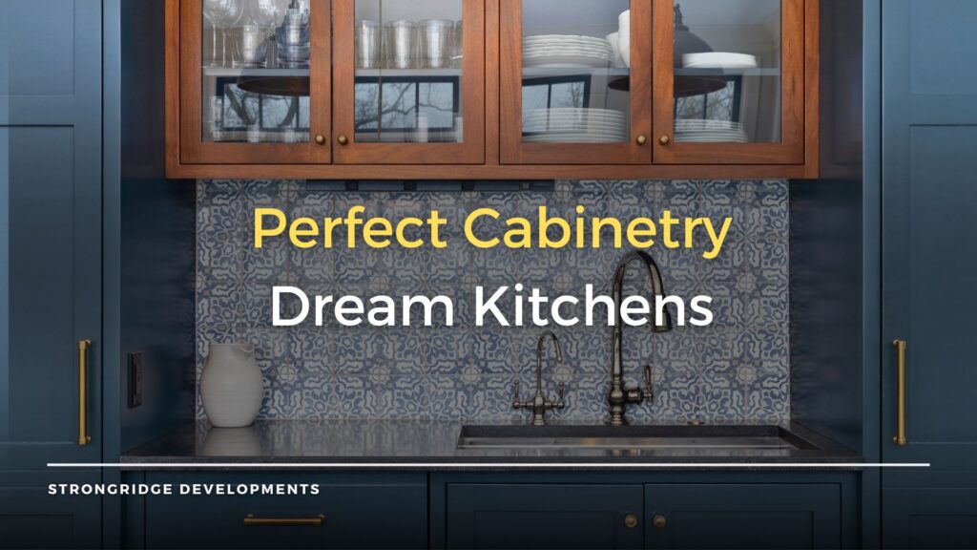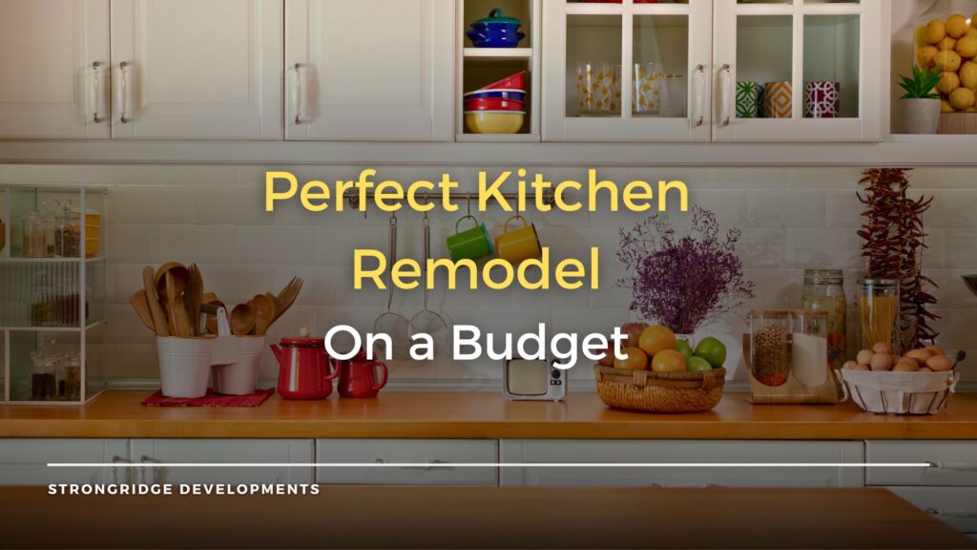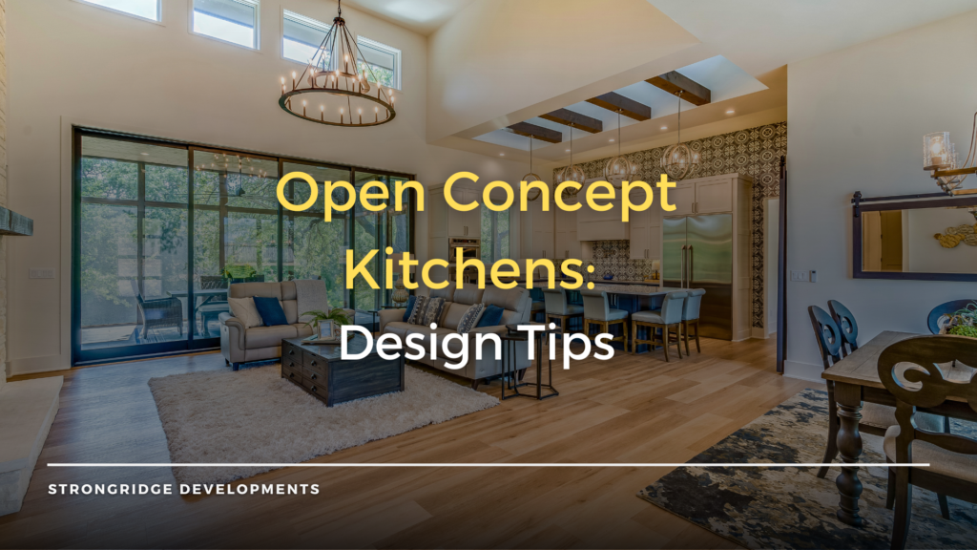Kitchen renovations are more than just a facelift for your home; they are a significant enhancement to both the functionality and the market value of your property. At Strongridge Developments in Calgary, we integrate the latest design trends with solid construction expertise to transform your kitchen into a modern, functional space.
The Rise of Open Concept Kitchens
Open concept kitchens are increasingly popular, appealing to homeowners with their spacious layout that merges kitchen and living areas into one large, flowing space. This design enhances not only the aesthetic appeal of a home but also its market value, as the open, airy feel is highly sought after in the real estate market.
Achieving this layout typically involves removing walls, which may be load-bearing. Our team at Strongridge Developments specializes in evaluating and ensuring the structural integrity of your home while making these significant changes. We are committed to transforming your kitchen into a welcoming, integrated space that naturally enhances both the form and function of your home.
Embracing Minimalist Luxury
The minimalist luxury trend in kitchen design focuses on clean lines and a clutter-free environment. This approach aligns with the philosophy promoted by popular Instagram accounts like ‘Go Simplified’ by Megan Golightly, which emphasizes minimalism as a way to reduce stress and enhance life quality.
This lifestyle choice is gaining traction on social media, inspiring more homeowners to opt for minimalist designs in their kitchens. Such renovations often require a complete layout overhaul, emphasizing high-quality materials and custom fittings that embody luxury without excess.
The Appeal of Saturated Dark Tones
The use of saturated dark tones in kitchens has gained a strong following for its bold and sophisticated aesthetic. This trend has recently seen a surge in popularity on social media platforms like Instagram and TikTok, where dramatic and moody color schemes often go viral, inspiring more homeowners to choose these rich, deep hues for their own spaces.
Implementing these dark tones requires careful planning to prevent the space from feeling too enclosed. Strategic structural changes, such as enhancing natural light through new or expanded windows, are crucial. Our expertise in modifying and adapting home structures allows us to successfully integrate these bold elements, balancing the dramatic tones with optimal lighting and layout considerations.
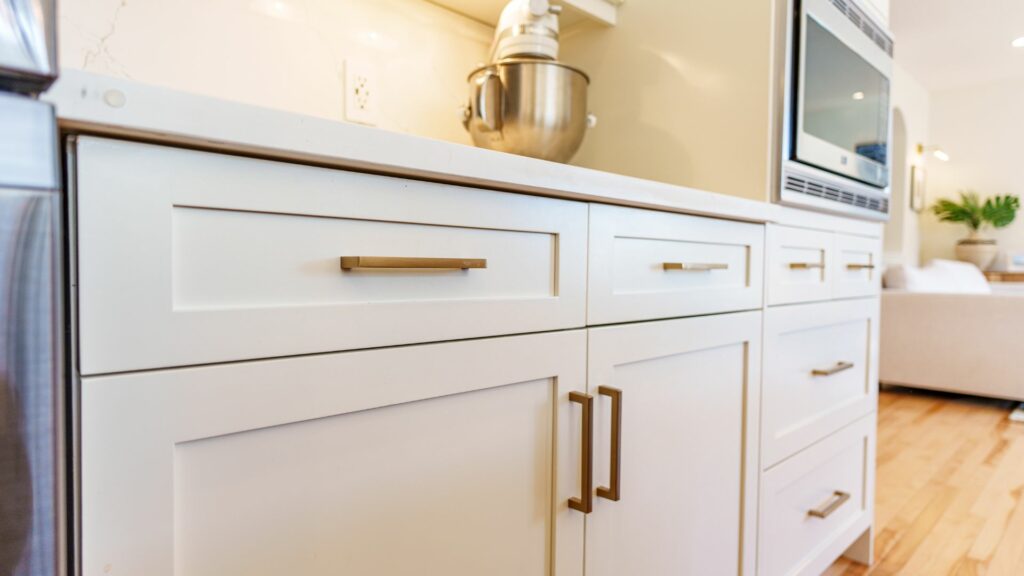
White and Bright Kitchens
In contrast to dark tones, white and bright kitchens aim to create a light, airy feel. Incorporating elements like skylights or larger windows can require significant changes to the roofing and walls. At Strongridge Developments, we handle these modifications with care, enhancing the brightness of your kitchen while maintaining the home’s overall aesthetic.
Additionally, this style has proven to be a consistent favorite among house flippers, who use it to attract a broad audience and increase the resale value of homes. The timeless appeal of a white and bright kitchen appeals to the vast majority, making it a strategic choice for those looking to sell their renovated properties quickly at a higher price.
The Elegance of Statement Marble Slabs
Incorporating large slabs of marble as countertops or focal points can add a touch of elegance to any kitchen. However, the additional weight requires a well-planned support system, from reinforced cabinets to potentially strengthened flooring. Our team is experienced in making these adjustments, ensuring that your kitchen is as durable as it is visually appealing.
Ready to Make a Change?
Renovating a kitchen with the latest trends is more complex than it might appear, involving significant structural considerations and expert knowledge. At Strongridge Developments, we pride ourselves on our ability to merge these elements seamlessly, delivering a kitchen that meets modern design trends while ensuring it is a lasting investment.
If you’re considering a kitchen renovation in Calgary, contact us today to book a free assessment. . Let us help you turn your kitchen into a space that is both modern and timeless, functional and stunning. Our team specialized in kitchen renovations, bathrooms and basement developments that are both affordable and luxurious.
Frequently Asked Questions
What are the benefits of an open floor plan in kitchen renovations?
An open floor plan in kitchen renovations connects the kitchen with living and dining areas, creating a more inclusive and interactive space. This layout enhances natural light, improves flow, and makes the area feel larger. It’s especially popular for its ability to facilitate social interactions, making it perfect for families and entertainers alike.
How can a kitchen designer help with my renovation project?
Kitchen designers specialize in optimizing the layout, functionality, and aesthetic appeal of your kitchen. They can help you choose materials, finishes, and fixtures that align with your lifestyle and budget. Additionally, designers often work closely with project managers to ensure that your renovation is completed in a timely manner and meets all your expectations.
What considerations should be made when adding a kitchen island?
When planning to add a kitchen island, consider the available space, desired functionality, and overall design. Ensure there’s enough room for comfortable movement around the island, and decide if you want it to include features like additional counter space, storage options, seating, or appliances. A kitchen island can significantly enhance the utility and value of your kitchen.
How do interior designers and project managers contribute to a renovation project?
Interior designers focus on the aesthetics and ergonomics of your space, helping to select color schemes, materials, and layouts that reflect your personal style and functional needs. Project managers oversee the logistical and operational aspects of the renovation, ensuring that the project stays on schedule, within budget, and adheres to building codes and regulations.
What are some current design trends for kitchens?
Current design trends for kitchens include the use of bold cabinet colors, the integration of high-tech appliances, the popularity of sustainable materials, and the inclusion of multipurpose areas like home offices within the kitchen space. Open shelving and concept kitchens with minimalistic designs are also trending, as they offer a stylish yet functional approach to kitchen storage and layout.
How can I integrate a home office into my kitchen renovation?
Integrating a home office into your kitchen involves creating a dedicated workspace that doesn’t disrupt the kitchen’s functionality. Consider using a section of your counter space for a desk area, adding additional outlets for electronic devices, and ensuring adequate lighting. Compact, built-in desks or hideaway solutions can also be effective, especially in smaller kitchens, to maintain separation between work and living spaces.

