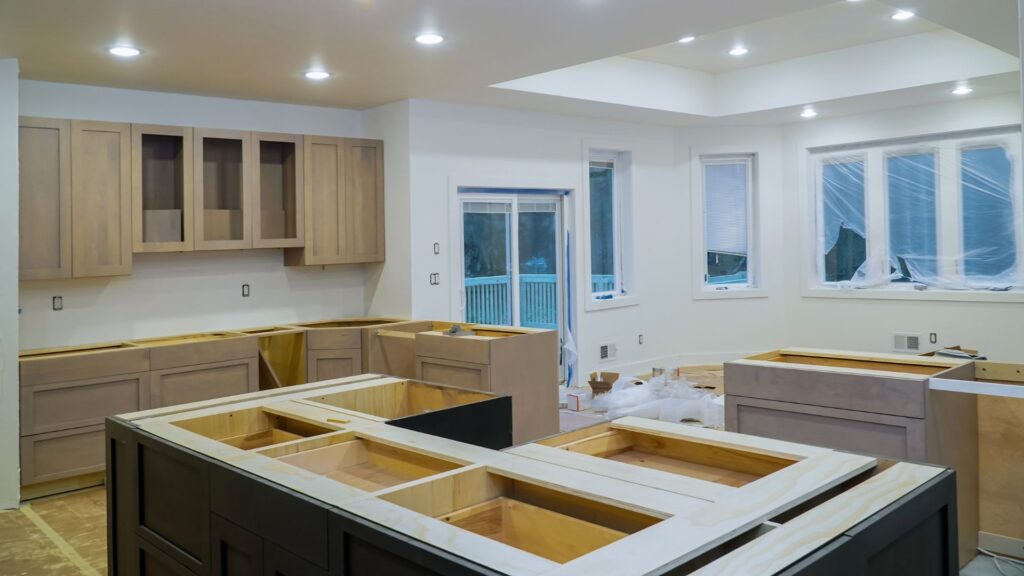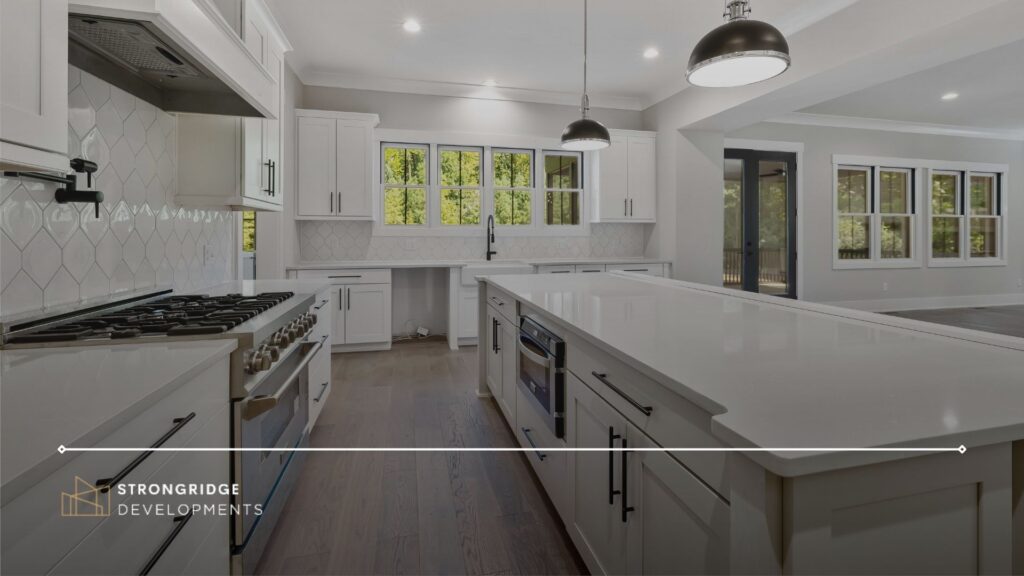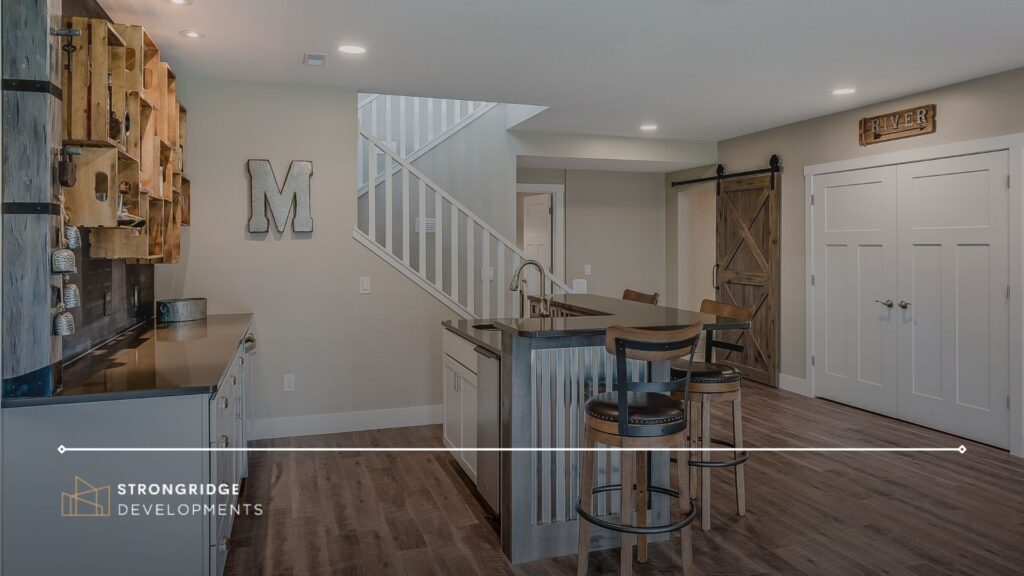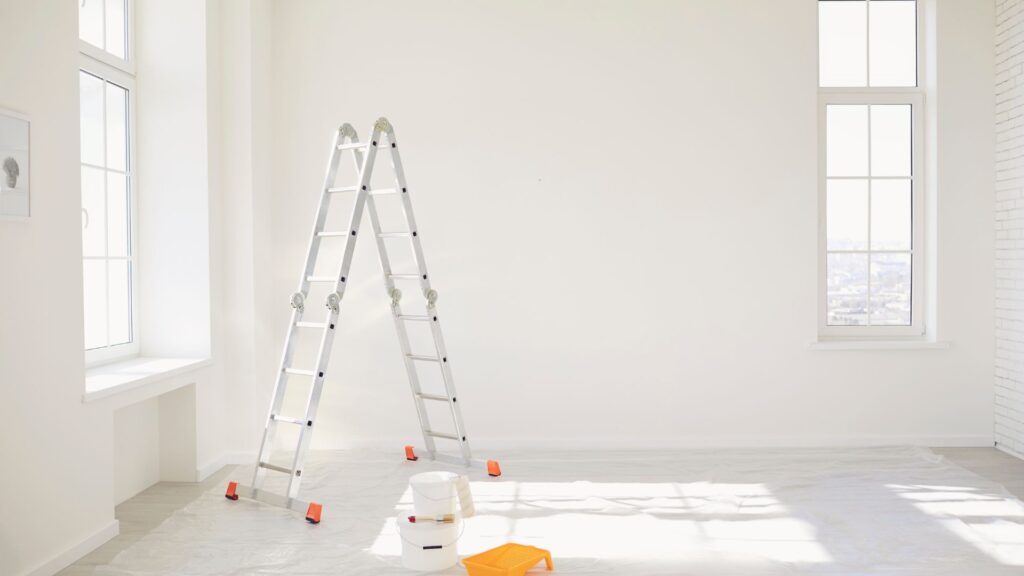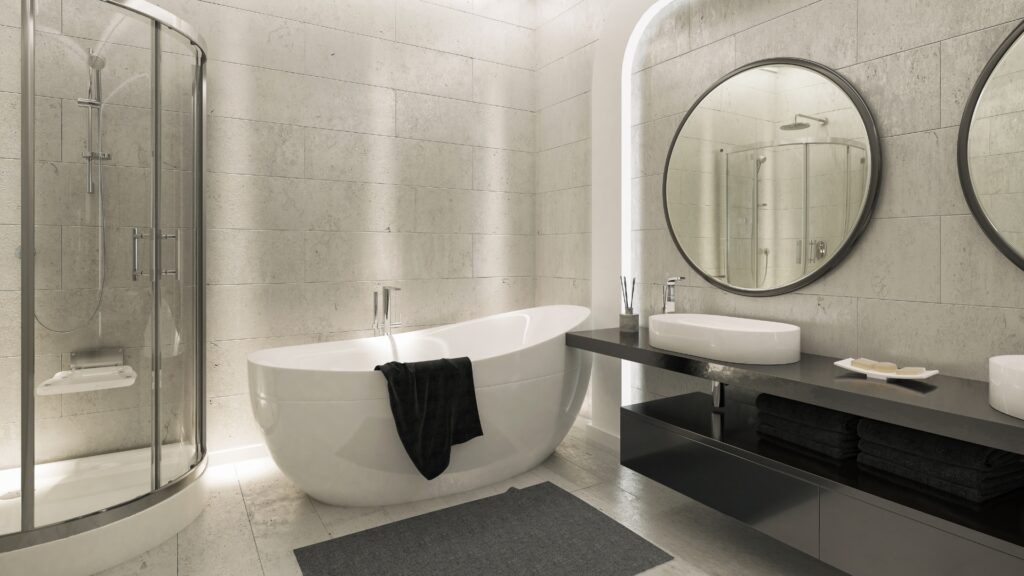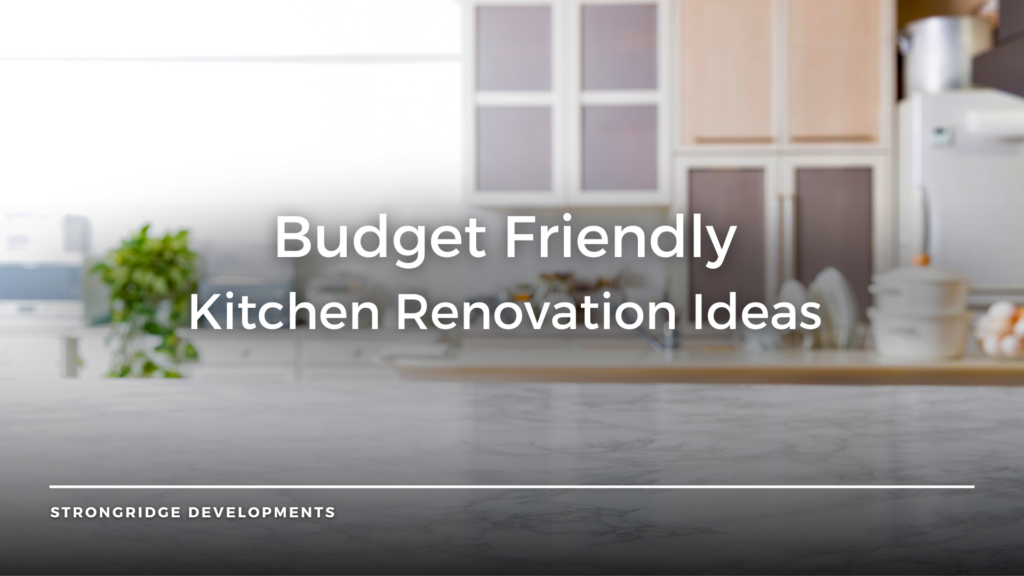Whether you are looking to create more space for a growing family or seeking to modernize the interior of your home, both home additions and open concept renovations offer unique solutions. It’s important to weigh the pros and cons of each option while considering how they align with your vision for your home. Let’s dive deeper into the specifics of each approach and explore how they can transform your living space.
Understanding Home Additions
Home additions involve creating new spaces by building out or up. This method is ideal for homeowners who need more square footage, whether for an additional bedroom, bathroom, or even a home office. The process generally involves more extensive construction work, requiring careful planning and execution to ensure the new addition blends seamlessly with the existing structure.
Home additions can provide a tailored solution to your space needs, allowing you to design a new area that perfectly fits your lifestyle. Whether it’s a sunroom for relaxation, an extra bedroom for guests, or a dedicated workspace, the possibilities are vast. However, it’s crucial to consider the structural implications and ensure that the foundation and framework can support the additional load. Consulting with a professional architect or contractor can help streamline the process and avoid potential pitfalls.
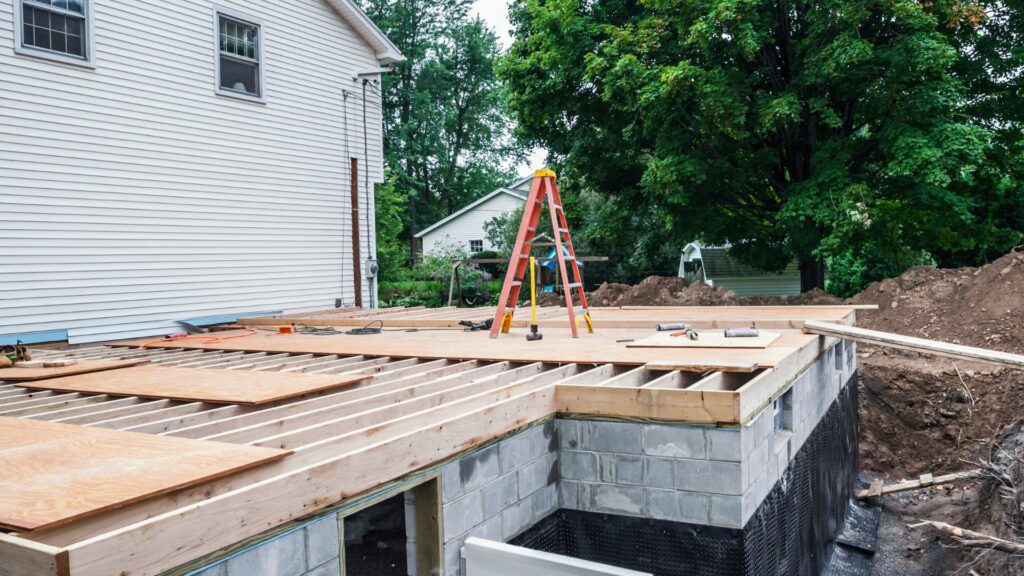
Benefits of Home Additions
- Increased Square Footage: The most apparent benefit of home additions is the increase in living space. If you have a growing family or simply need more room, adding on to your existing structure can provide the extra space you need. This expansion can cater to specific needs, such as accommodating elderly family members or creating a personal gym.
- Enhanced Property Value: Home additions can significantly increase the value of your property. Adding new rooms or features can make your home more appealing to potential buyers in the future. This investment not only enhances your living experience but also ensures a higher resale value, providing financial benefits in the long run.
- Customizable Design: When you choose a home addition, you have the freedom to customize the new space to your exact specifications. This means you can design the space to match your unique style and needs. Whether you desire a modern aesthetic or a more traditional look, home additions offer the flexibility to realize your vision.
- No Need to Relocate: For those who love their current location but need more space, a home addition provides the perfect solution without the hassle of moving. Staying in a familiar neighborhood while expanding your living space offers the best of both worlds—comfort and convenience.
Drawbacks of Home Additions
- Cost: Home additions can be expensive. The cost of materials, labor, and permits can add up quickly, making this option less feasible for those on a tight budget. It’s essential to plan your finances carefully and obtain detailed estimates to avoid unexpected expenses.
- Construction Time: Adding on to your home is a significant construction project that can take several months to complete, causing disruptions to your daily life. Living amidst construction noise and dust can be challenging, requiring patience and adaptability during the renovation period.
- Zoning and Permit Requirements: Depending on where you live, there may be zoning laws and permit requirements that could limit your options for expanding your home. It’s crucial to research local regulations and secure the necessary approvals before commencing any construction work. Non-compliance could result in fines or the need to alter completed work.
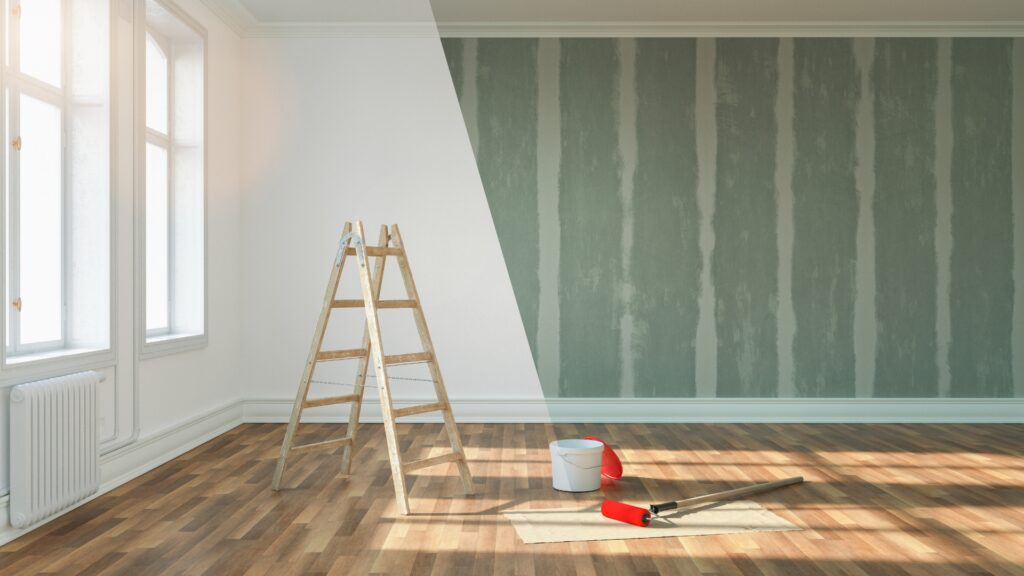
Exploring Open Concept Renovations
Open concept renovations involve removing walls to create a more open and airy living space. This approach is often used to modernize older homes and improve the flow of the interior. By eliminating barriers, open concept designs promote connectivity and interaction among household members, enhancing the overall living experience.
The trend of open concept living has gained popularity for its ability to transform cramped, compartmentalized homes into spacious havens. This method not only boosts aesthetic appeal but also enhances functional living by creating versatile spaces that can be adapted for various activities. Whether you want to host gatherings or simply enjoy an unobstructed view of your home, open concept renovations offer a refreshing change.
Benefits of Open Concept Renovations
Open concept renovations involve removing walls to create a more open and airy living space. This approach is often used to modernize older homes and improve the flow of the interior. By eliminating barriers, open concept designs promote connectivity and interaction among household members, enhancing the overall living experience.
The trend of open concept living has gained popularity for its ability to transform cramped, compartmentalized homes into spacious havens. This method not only boosts aesthetic appeal but also enhances functional living by creating versatile spaces that can be adapted for various activities. Whether you want to host gatherings or simply enjoy an unobstructed view of your home, open concept renovations offer a refreshing change.
Benefits of Open Concept Renovations
- Improved Flow and Lighting: Removing walls creates a seamless flow between rooms and allows for more natural light, making your home feel larger and more inviting. This transformation can uplift your mood and create a vibrant atmosphere conducive to both relaxation and productivity.
- Modern Aesthetic: Open concept designs are popular in modern architecture, giving your home a contemporary look that can be appealing to both you and future buyers. This style can make even older homes feel new and stylish, aligning with current design trends and preferences.
- Cost-Effective: Compared to home additions, open concept renovations can be more cost-effective, as they typically require less material and labor. By focusing on internal changes, you can achieve a significant transformation without the expenses associated with expanding your home’s footprint.
- Increased Functionality: By creating larger, multifunctional spaces, open concept renovations can increase the functionality of your home, making it more adaptable to your needs. This flexibility is ideal for those who enjoy hosting events or need a versatile space that can evolve with changing family dynamics.
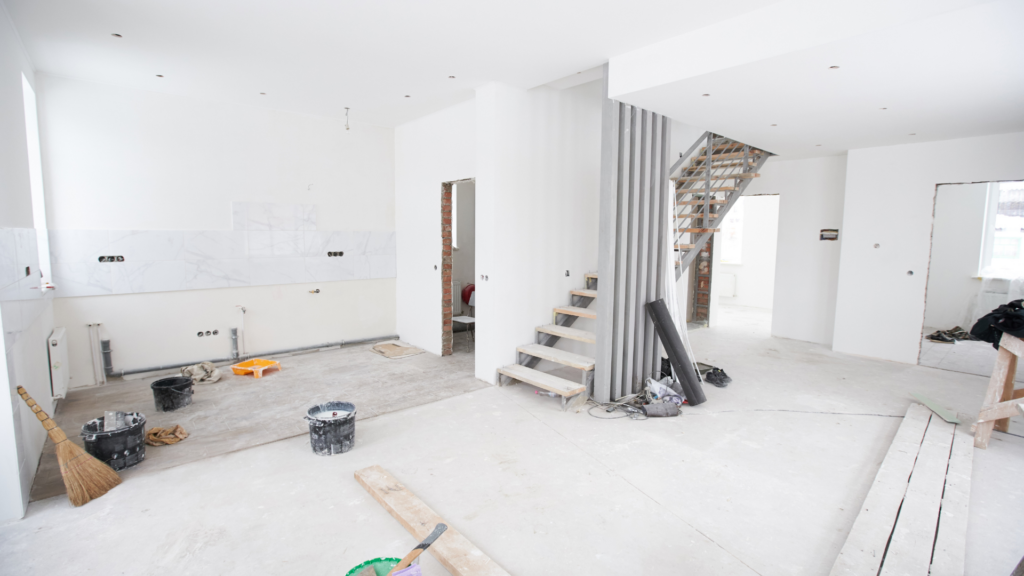
Drawbacks of Open Concept Renovations
- Loss of Privacy: With fewer walls, open concept designs can reduce privacy, which may not be suitable for everyone, especially those with larger families. This setup might lead to challenges in finding quiet spaces for work or relaxation.
- Structural Challenges: Removing walls can present structural challenges, as some walls may be load-bearing and require additional support. Ensuring the structural integrity of your home is paramount, and professional guidance is necessary to avoid compromising safety.
- Limited Space Increase: While open concept renovations can make a home feel bigger, they don’t actually increase the square footage. This option is more about reimagining existing space rather than physically expanding it, which might not meet the needs of those requiring additional rooms.
Deciding Between Home Additions and Open Concept Renovations
Choosing between home additions and open concept renovations depends on your priorities and budget. Here are some factors to consider:
Your Space Needs
- Need More Space: If your primary goal is to increase the square footage of your home, a home addition is the way to go. This option is best for growing families or those needing extra rooms. Consider your long-term needs, such as additional bedrooms or specialized areas like a home office or gym.
- Desire for a Modern Look: If you’re more concerned with updating the look and feel of your home, an open concept renovation might be the better choice. This approach can transform your home’s interior without adding extra square footage. It’s ideal for those seeking a modern, cohesive space that encourages interaction and connectivity.
Budget Considerations
- Budget Constraints: Open concept renovations are generally more budget-friendly compared to home additions. If you’re looking to improve your living space without breaking the bank, consider an open concept design. This option allows for significant aesthetic and functional improvements with a potentially lower financial impact.
- Investment Potential: While both options can add value to your home, home additions typically offer a higher return on investment due to the increase in square footage. If you plan to sell your home in the future, consider how each option will affect its market value and appeal to potential buyers.
Long-Term Plans
- Plan to Stay Long-Term: If you plan to stay in your home for many years, a home addition might be worth the investment. It will provide the space you need for the long haul. Evaluate how your family’s needs may evolve over time and choose a solution that aligns with your future lifestyle.
- Short-Term Living: If you see your current home as a short-term living situation, an open concept renovation could be the better option. It can improve your living experience without a long-term financial commitment. This approach can make your home more attractive and functional for the time you choose to live there.
Final Thoughts
Ultimately, whether you choose a home addition or an open concept renovation depends on your specific needs, budget, and long-term plans. Each option has its advantages and can significantly enhance your living space. By carefully considering your priorities and consulting with a professional, you can make the best decision for your home.
In the end, the goal is to create a living space that meets your needs and enhances your quality of life. Whether you’re adding on or opening up, the right renovation can transform your home into a more enjoyable and functional space. Take the time to evaluate your options, consider your vision for your home, and choose the path that will bring you the most satisfaction and value.

