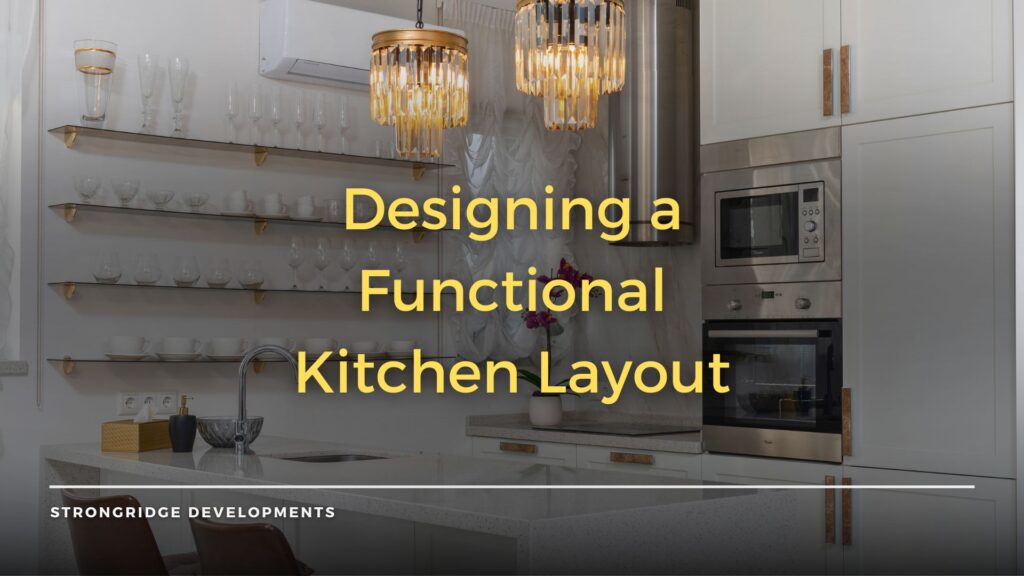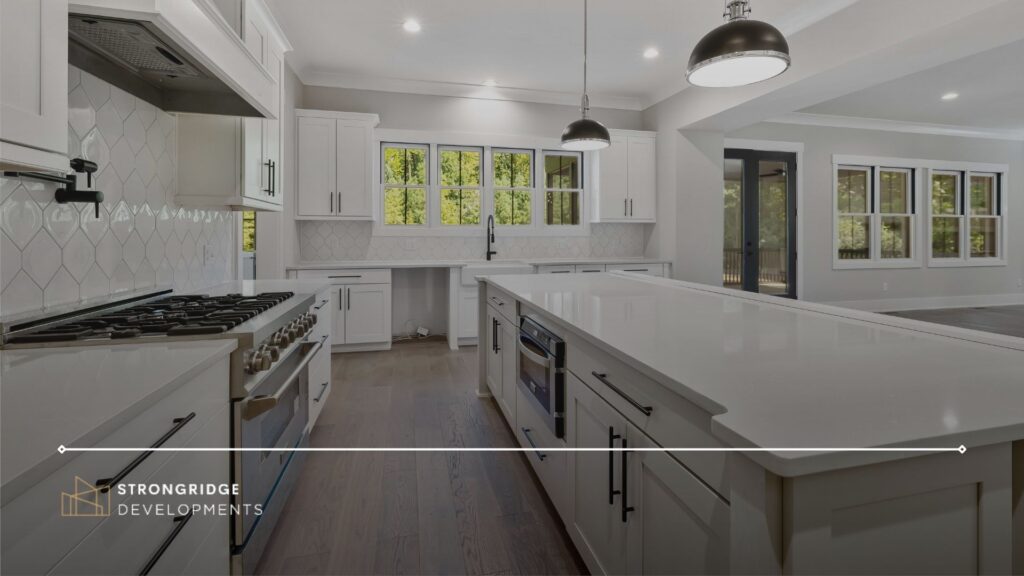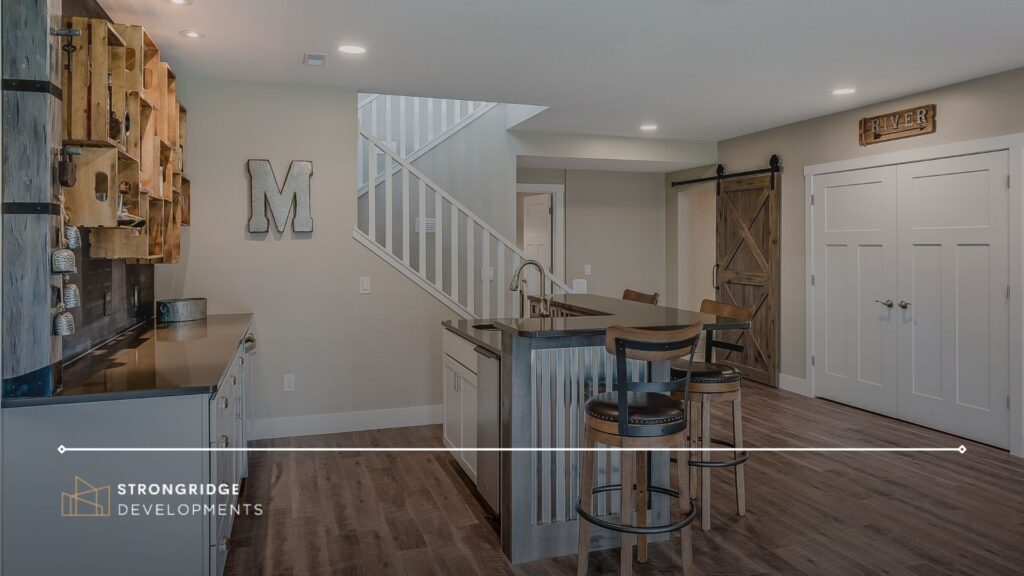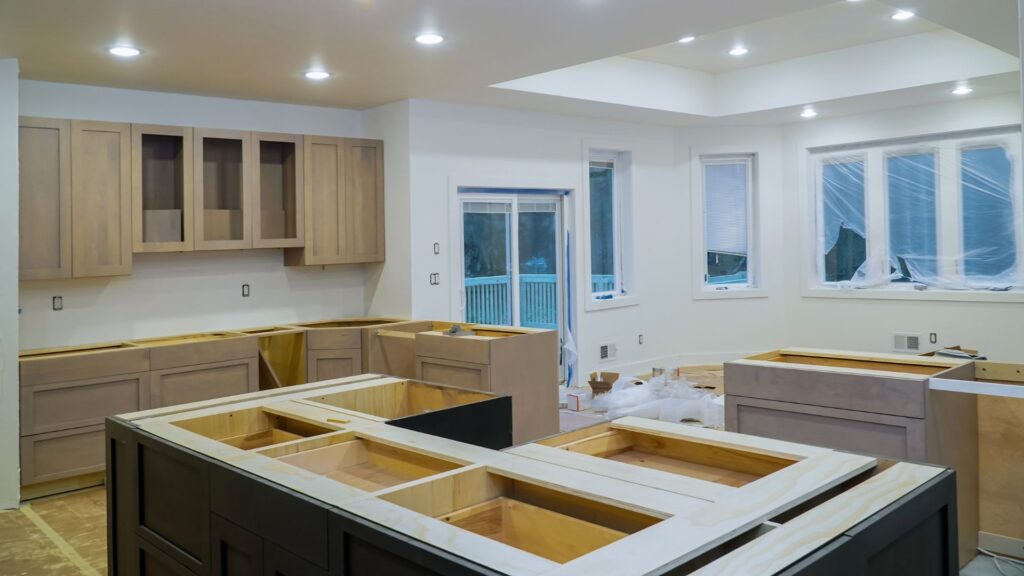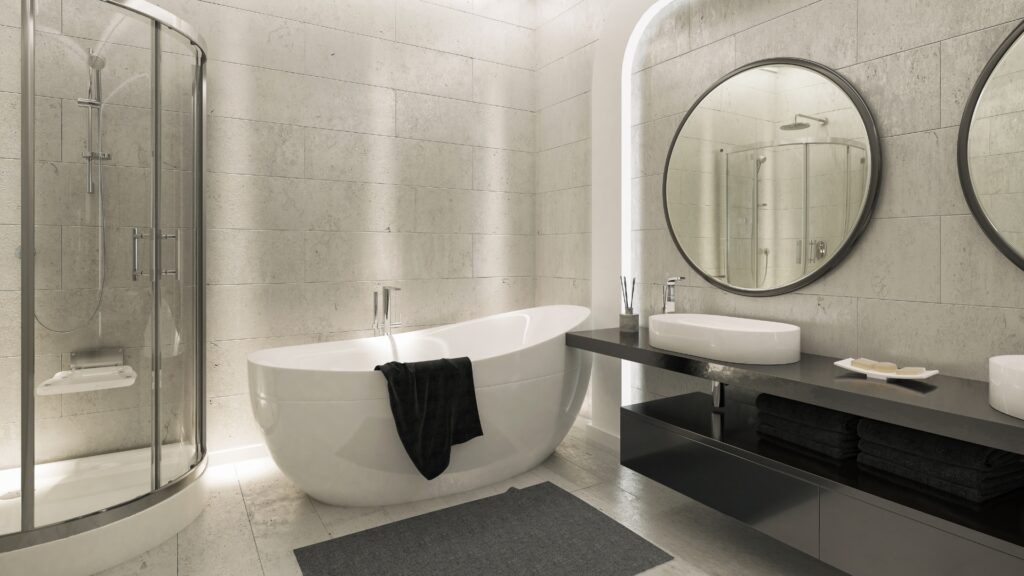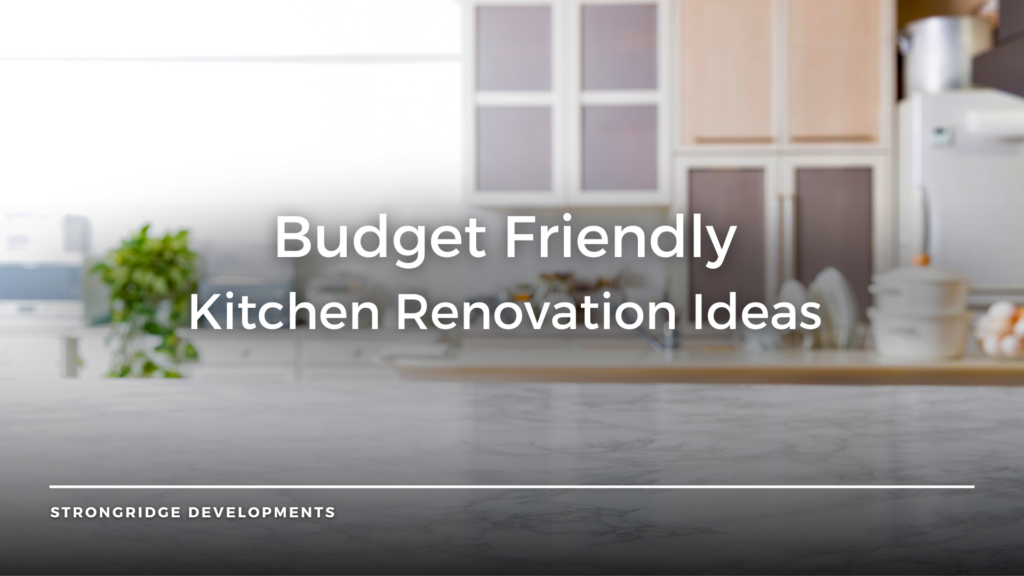Designing a functional kitchen layout can be a daunting task. There are many factors to consider, from the placement of appliances to the choice of materials.
This guide will provide you with professional tips and advice on how to design a functional kitchen layout. Whether you’re a homeowner planning a remodel or an aspiring kitchen designer, these tips will help you create a space that is both beautiful and efficient.
Understanding the Kitchen Work Triangle
The kitchen work triangle is a key principle in functional kitchen design. It connects the sink, stove, and refrigerator, which are the most frequently used areas in the kitchen. This layout helps ensure smooth, efficient movement between these stations.
When the triangle is well-planned, it minimizes unnecessary steps, saving time and effort while cooking. Ideally, each leg of the triangle should be between four to nine feet, balancing accessibility and space. A well-executed work triangle can vastly enhance your kitchen’s usability and comfort, creating a natural flow for your culinary tasks.
Choosing the Right Kitchen Layout
Selecting a suitable kitchen layout is crucial for maximizing functionality and efficiency. Different layouts cater to distinct needs and spaces, so it’s important to choose one that aligns with your kitchen dimensions and lifestyle. From modern to traditional, there’s a perfect layout for everyone.
Consider the following popular kitchen layouts:
- L-shaped: Ideal for open floor plans, providing ample counter space.
- U-shaped: Surrounds you with workspace, perfect for larger kitchens.
- Galley: Efficient for small areas, as it uses space effectively with parallel counters.
- Island: Adds preparation space and storage, great for larger kitchens.
- Peninsula: Offers extra work areas and seating without needing extra room.
Each layout type has specific benefits and challenges. An L-shaped kitchen encourages an open feel, while a U-shaped arrangement enhances storage. The galley layout is compact but functional, ideal for small homes. Islands are excellent for socializing, offering extra surfaces for meal prep or dining. Peninsulas create flexible zones, integrating seamlessly into connected spaces. Understanding these options lets you tailor your kitchen to meet your cooking and entertaining needs.
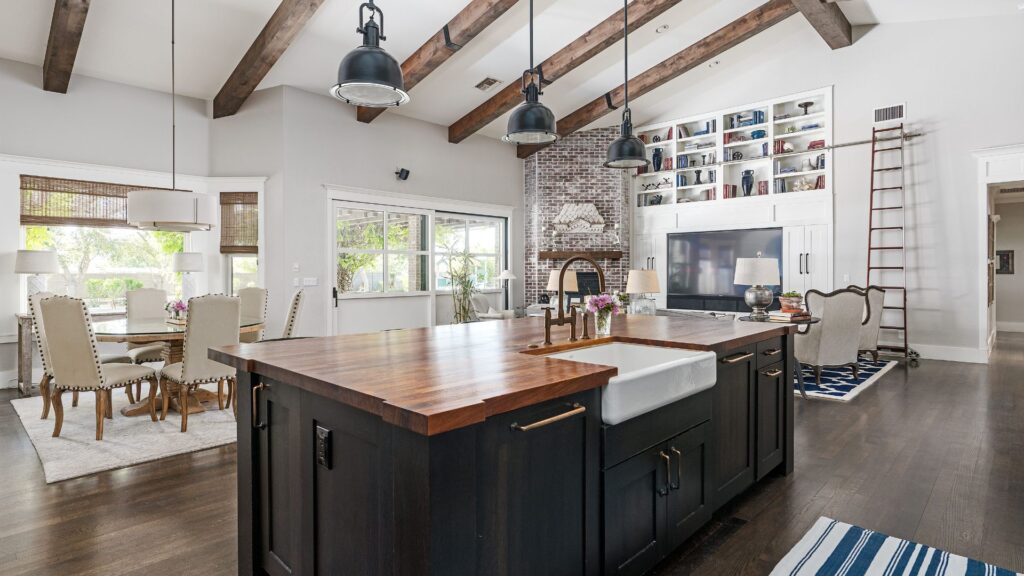
Maximizing Storage with Smart Solutions
An organized kitchen starts with maximizing storage through smart solutions. Innovative cabinet designs and pull-out drawers are essential for efficient storage. These features allow you to make the most of vertical space and awkward corners.
Consider open shelving for frequently used items. It not only provides easy access but also adds a decorative element to your kitchen. Mix in pull-out pantry shelves to reach stored goods effortlessly, reducing clutter and improving functionality. Smart storage choices ensure every item has its place, keeping countertops clean and enhancing your kitchen’s overall efficiency.
The Importance of Lighting in Kitchen Design
Lighting plays a pivotal role in kitchen design, influencing both functionality and ambiance. A well-lit kitchen ensures safety by eliminating shadows in cooking and prep areas. Task lighting, such as under-cabinet lights, is crucial for precision during food preparation tasks.
In addition to task lighting, consider the importance of ambient and accent lighting. Ambient lighting provides general illumination, setting the overall mood of the space, while accent lighting can highlight specific features like a stylish backsplash or an elegant artwork. Combining various lighting types creates a layered look, enhancing the kitchen’s aesthetic appeal and functionality.
Selecting Durable and Easy-to-Clean Materials
Choosing the right materials for your kitchen impacts its longevity and ease of maintenance. Opt for durable surfaces like quartz or granite for countertops, which resist scratches and heat. These materials not only endure daily wear but also maintain their aesthetic appeal over time.
Additionally, consider materials that are easy to clean, such as ceramic tiles for backsplashes. These provide both durability and simplicity in upkeep, essential for high-use areas. Durable materials save you from frequent replacements and ensure your kitchen remains pristine with minimal effort.
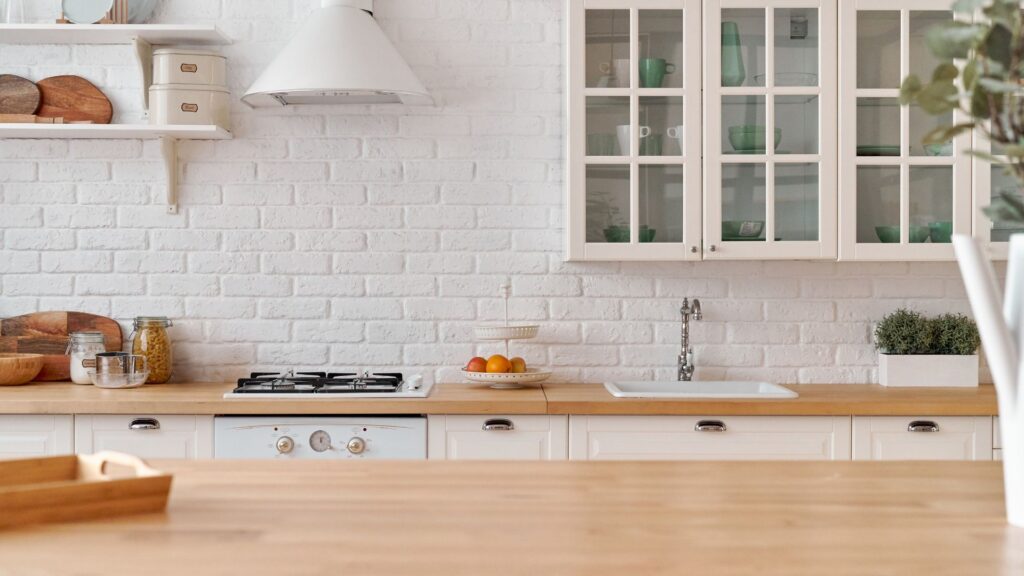
Creating Ample Counter Space
Counter space is a crucial element in a functional kitchen layout. It provides room for food preparation, allows for multiple appliances, and offers space for various kitchen tasks. To maximize this space, consider expanding your countertop onto an island or a peninsula.
Incorporating multi-level surfaces can also add additional working areas without overwhelming the design. Opt for fold-away or pull-out options for more flexibility, especially in smaller kitchens. The more counter space you have, the easier and more enjoyable cooking and entertaining become.
Integrating Modern Appliances Seamlessly
Modern appliances can elevate a kitchen’s functionality and efficiency. When integrating these appliances, ensure they complement the kitchen’s aesthetic. Built-in designs can help maintain a sleek and clutter-free appearance, giving the kitchen a modern edge.
Consider the placement of appliances to enhance workflow. Position them within easy reach to where they’re frequently used. This thoughtful arrangement will help preserve efficiency and reduce unnecessary movement. Harmonizing appliances with cabinetry through custom panels is another way to achieve a cohesive look. Embrace smart appliance technology for added convenience and innovation in your kitchen space.
Small Kitchen? No Problem: Tips for Expanding Your Space
Working with a small kitchen can be challenging, but smart design choices can make it feel more spacious. Using light colors on walls and cabinetry can open up the space. Reflective surfaces, like glossy tiles and glass doors, also enhance the sense of openness.
Maximize vertical space by installing taller cabinets and open shelving. This approach provides additional storage and draws the eye upward, creating an illusion of a larger area. Consider multi-functional furniture, like a table that can double as a prep surface. Clever storage solutions keep your kitchen organized and efficient, even when space is limited.
Ergonomic Design for Comfort and Efficiency
An ergonomic kitchen design minimizes physical strain and enhances your cooking experience. Thoughtfully placed appliances and workstations reduce repetitive motion and awkward positions. Ensure that counters, cabinets, and appliances are accessible without excessive bending or stretching.
Design with comfort in mind by incorporating user-friendly features. Adjustable shelving and pull-out trays make reaching for items simpler and safer. Provide enough space between work areas to allow smooth movement, accommodating different tasks and multiple users. Properly planned ergonomics promote efficiency and create a kitchen that is a pleasure to work in every day.
Accommodating Multiple Cooks in the Kitchen
Designing a kitchen for multiple cooks requires thoughtful planning. Consider separating work zones for various tasks like prep, cooking, and cleaning. This setup prevents bottlenecks and enhances collaboration during meal preparation.
Include ample counter space and accessible storage for each cook’s needs. Installing a second sink or a larger island can be beneficial. Ensure that there is enough room to maneuver safely around one another. By tailoring the kitchen layout to support multiple users, you create a more efficient and enjoyable cooking environment.

